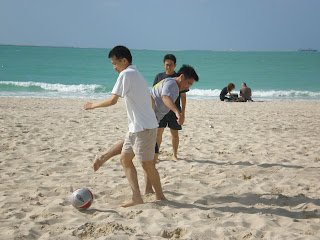Jumeirah Beach Park
Went with my colleagues to Jumeirah Beach Park during 1 of our off day which is friday... in Dubai, work from sat to thu 8am-5pm officially.. however the bus will pick us up at 7am, reached site ard 720-730, then the 1st bus back to apartment is 630pm...
This is a building opp the beach park, at 1st i tot it is some shopping centre or wat, later i saw the sign then know it is a hospital... lol...

Entrance to the beach park.. it is a paying beach which means need to pay to go inside... cost 5 dirham

Inside the park


Grp pic 1

Grp pic 2

The following pics are taken when we were playing soccer.









while we were playing soccer, these 2 kids came along and play between our field, in the end one of my colleagues end up playing with them... haa..
Next few pics are taken when we went for dinner later that day. Show some of the low end buildings/housings.


















































